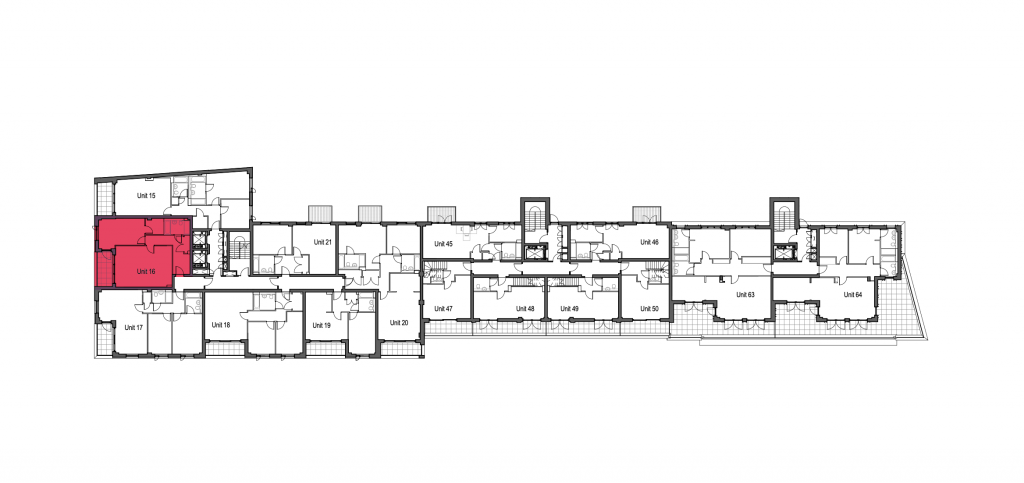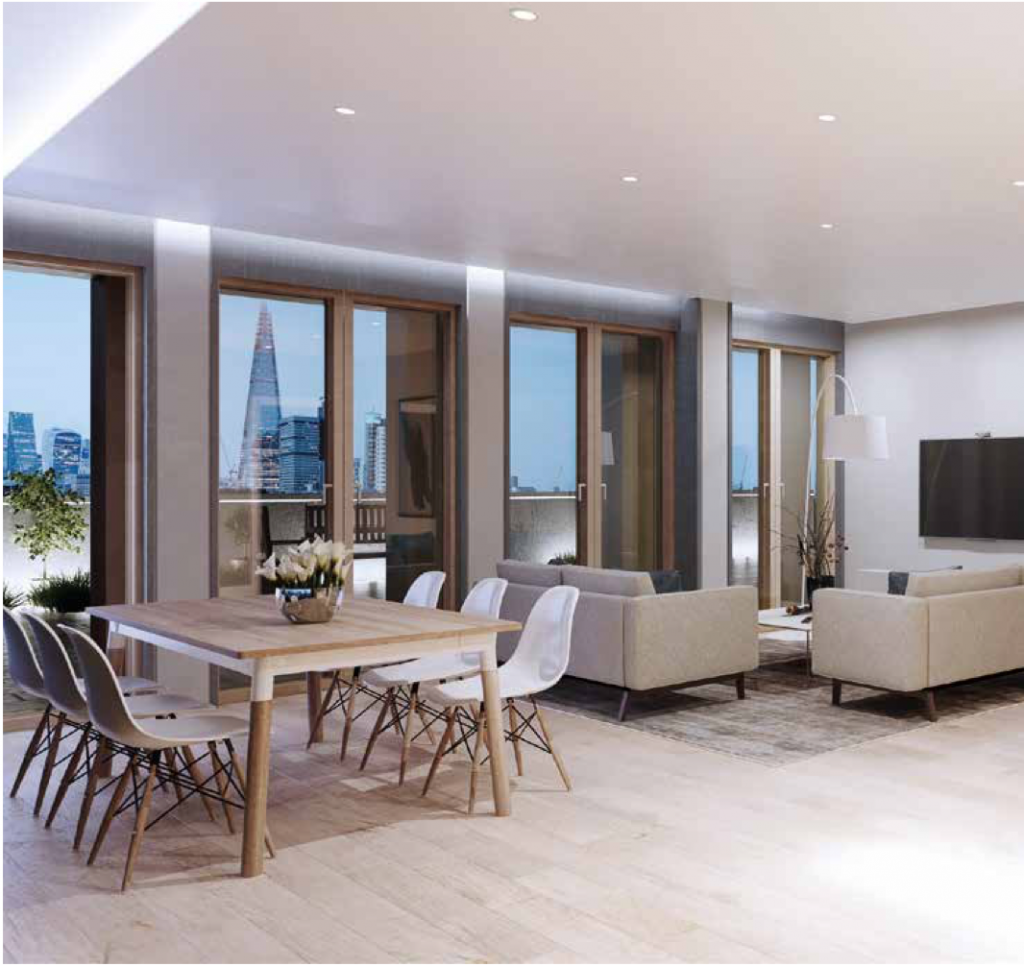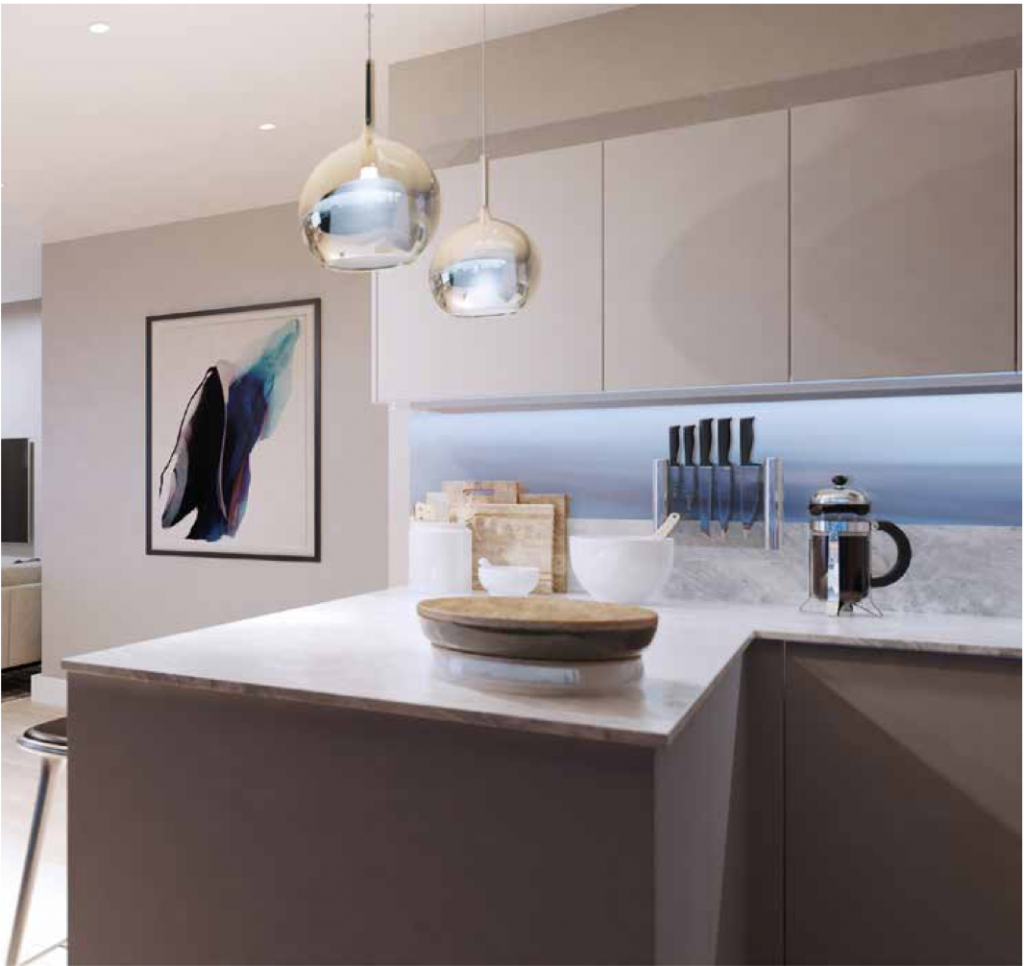£650,500 – £1,395,000
Acorn Property Group, Galliard Homes and one of Britain’s oldest charities, Trinity House, have united on an exciting joint venture, Trilogy SE1, located just a short stroll from London Bridge. An outstanding range of studio, one, two and three bedroom apartments dispersed across three distinctive buildings comprise this development, adjacent to the area’s renowned Trinity Church Square Conservation Area in Borough.
Formerly a warehouse, depot building and County Court, this site’s transformation is being spearheaded by Stirling Prize-winning architects Haworth Tompkins, with the aim of creating sensational living spaces worthy of this prized Southwark residential enclave. All properties enjoy access to private exterior space in the form of either a balcony or terrace, whilst a communal, landscaped rooftop garden provides the perfect space to soak up the sensational views of the City of London and The Shard.

Adjacent to Southwark’s historic Trinity Village, with its stunning Georgian architecture and leafy, tranquil ambience, Trilogy SE1 is a development of contemporary apartments set across three distinctive buildings.
Even with its prime South Bank location, so close to the Thames and the fashionable restaurants and bars of SE1, the development is an oasis of calm. This makes Trilogy SE1’s collection of studios, 1, 2 and 3 bedroom apartments the perfect antidote to the fast pace of London life.

Trinity Village was originally known as The Newington Estate and was given to the Corporation of Trinity House in 1660 by the merchant Christopher Merrick, with the aim of supporting aged and injured mariners and their families. Almost unchanged since the 1800s, it is a prime example of the old heart of London and a truly remarkable place to call home.
Before Trinity Village was developed for residential use, kale, mint and horseradish were grown
on its site. With the area’s rise in popularity with young professionals, the kale consumption levels are likely to be on the rise again.


A range of Siemens A-rated integrated appliances to include:
– fridge/freezer
– induction hob with extractor – oven
– microwave oven
– warming drawer
– dishwasher

Perfectly situated just 0.7 mile from London Bridge station. Easy access to Bond Street in just 8 minutes by Jubilee Line and Heathrow Airport Terminals.

Similar to underground station, London Bridge Train station is 0.7 mile away from the development that connects you to City of London, Outskirts of London

Only a 8 minute walk with fantastic access to Central London’s entertainment, retail and leisure districts, Covent Garden and Knightsbridge as well as Heathrow Airport.

 Millbrook Park NW7
Millbrook Park NW7
