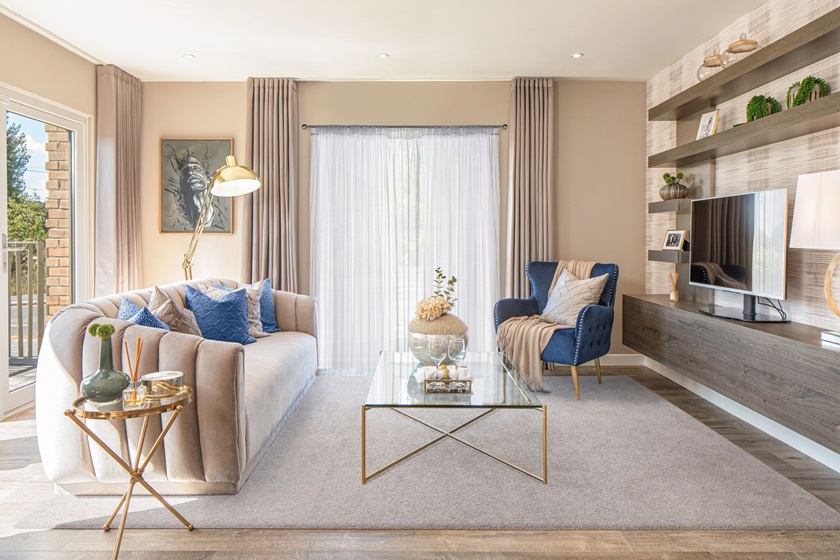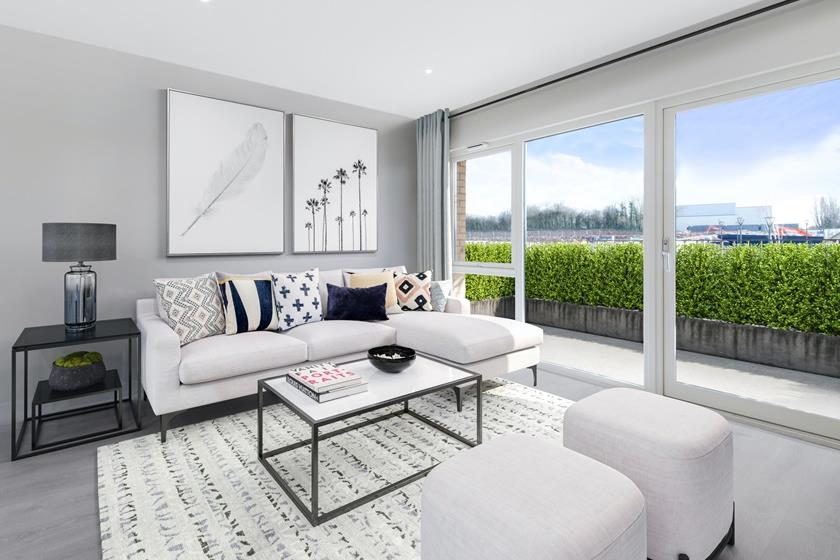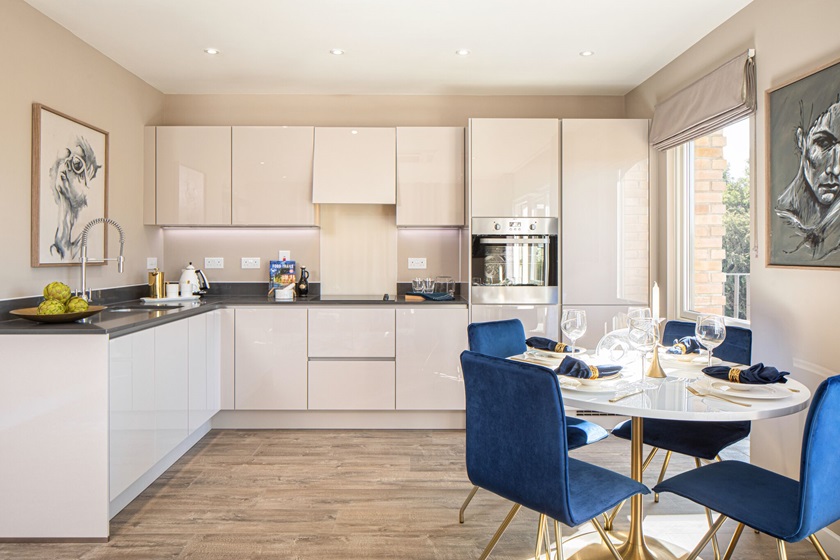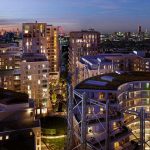£439,000 – £1,040,000
345 apartments & 10 houses within Millbrook Park. Located in Zone 4, Millbrook Park will be just a 2-minute walk from Mill Hill East Underground Station, with central London 20 minutes away.
The developer is part of a large collection of developments working together to create a new residential village in North West London. Set within landscaped parkland, the site includes a new primary school and plaza, which has space for new shops, restaurants and offices.

Primrose apartments offers an open plan living/dining and kitchen area opening out on to a large private terrace. Further benefits include a large storage cupboard, a separate utility room and parking. Available with London Help to Buy.

Iris apartments offers featuring an open plan living/dining area that opens out on to a private balcony. The master bedroom has an en suite with shower and there is a second bathroom. Further benefits include a fully integrated kitchen, a utility cupboard, a separate storage cupboard and parking included.

Foxglove apartments offers open plan living/dining and kitchen area which opens out onto a balcony. In addition to the main bathroom, the master bedroom has an en suite with shower. Further benefits include underfloor heating throughout, a large storage cupboard and utility room. Parking included.

Millbrook Houses offers house spread over three levels with private garage and garden. There is a separate kitchen with integrated appliances and an open plan living room which opens out onto a private balcony. There are four bedrooms, two with en suites and a walk-in dressing room to the master.

Set within landscaped parkland, the site includes a new primary school and plaza, which has space for new shops, restaurants and offices.



The development is just a 2-minute walk from Mill Hill East tube station (zone 4), with quick links to the city via the northern line.
– Euston in 21 minutes
– Kings Cross St Pancras in 23 minutes
– Tottenham Court Road in 25 minutes
-Bank in 32 minutes
Millbrook Park is also well-connected by road, with the M1 and North Circular just minutes away.

 Oval Village SE11
Oval Village SE11
